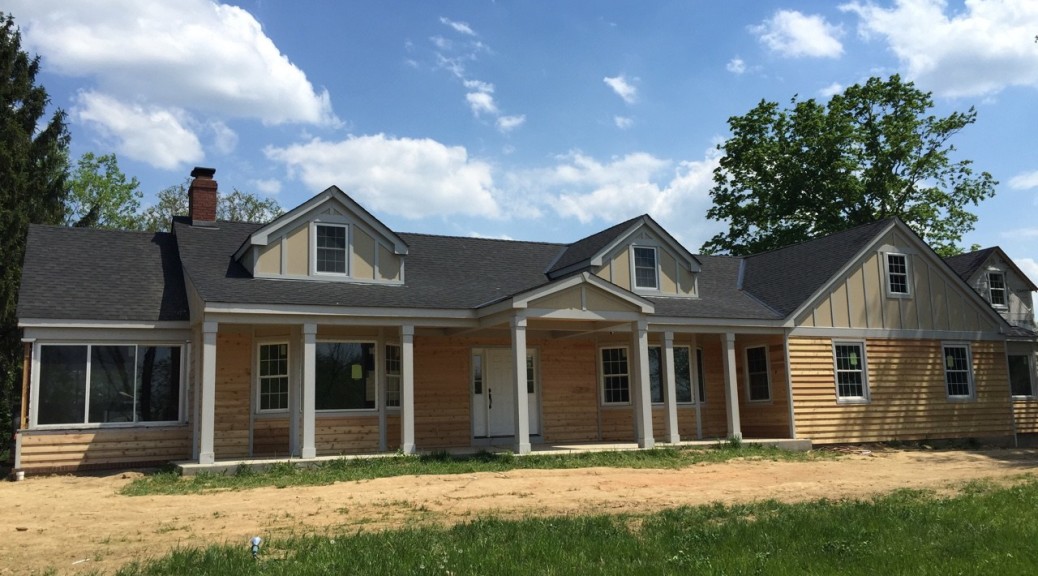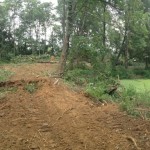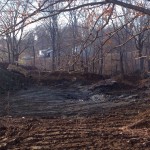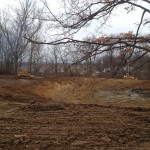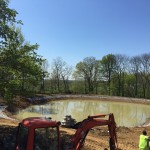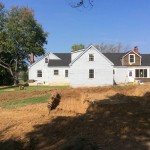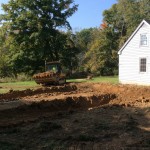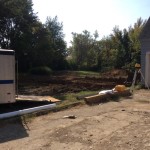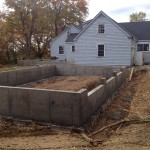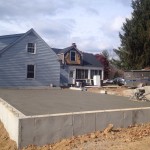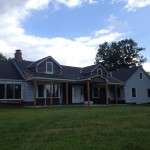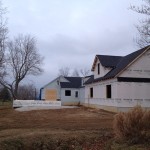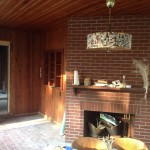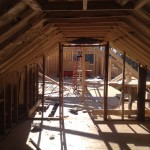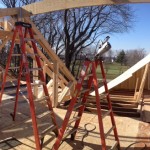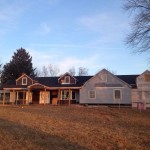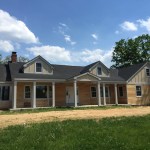Project Summary
This home was built in the late 1930’s. . The owners wanted to transform the living area while preserving the style and era of the times.The project consisted of large scopes of work that required site work, demolishing, renovation(s) & new construction. We kept the main part of the home, turned the existing garage into a home office and mud room, and adding a three car garage with a future apartment. A master wing was added to the other side of the home with the master bath suite overlooking the makeover to the existing pond. We re-keyed the dam of the new pond making a larger and deeper water area for swimming and pond that was re-stocked for future fishing ventures for the family to enjoy.
Main Highlight Features
- Complete renovation of interior existing structure
- New Addition 3 car garage with future apartment above
- New Addition to 2nd floor living space
- New Addition 1st floor master suite & bath
- New 400 amp electrical service
- New (2) Geo HVAC systems
- New Outdoor living space
- Site work and re-key and reshape the new pond
- New interior mechanics & high end finishes
- Refinished original hardwood floors while adding new wood features
Pond Pictures
cutting key in dam Exterior pictures

