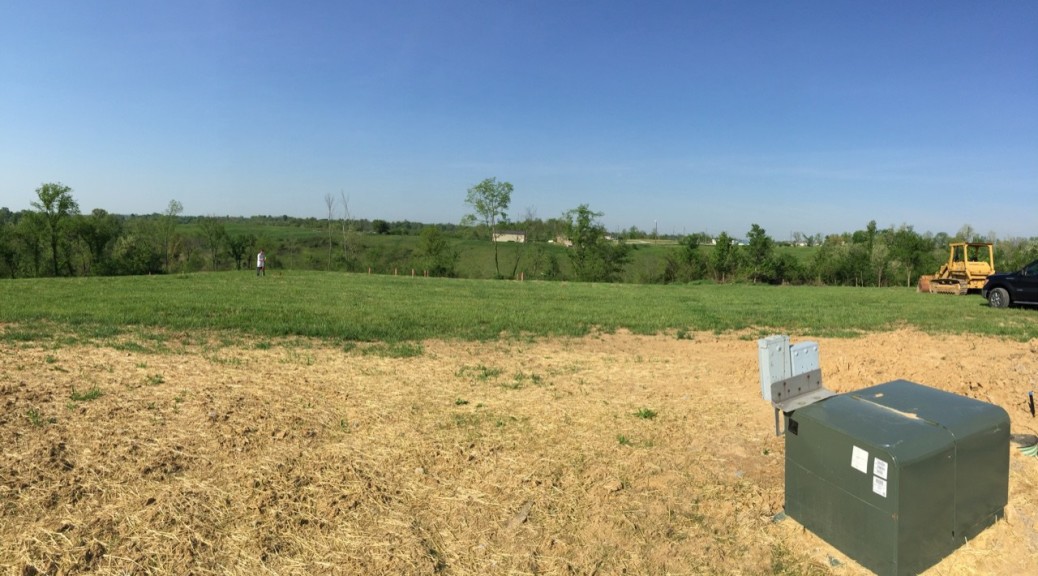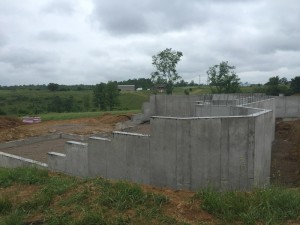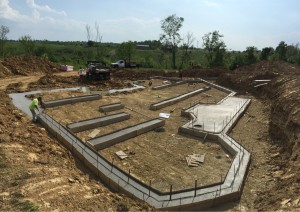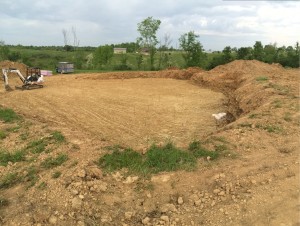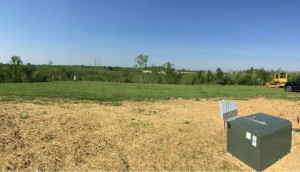4500 sq. ft. Ranch
This house is currently being built on our clients 11 acres
Design / plans were created and specifications to create this perfect ranch.
Custom ranch style home with an open floor plan, full basement with a open bar area with billiard room and entertainment space. Nice covered patio and deck overlooking this private acreage.
- Full Walkout Basement
- 3 car garage with suspended slab for storage under garage
- Geo-thermal
- Generator back up electrical system
- Custom Kitchen & Baths
- 10′ basement ceilings
- Custom pole barn

